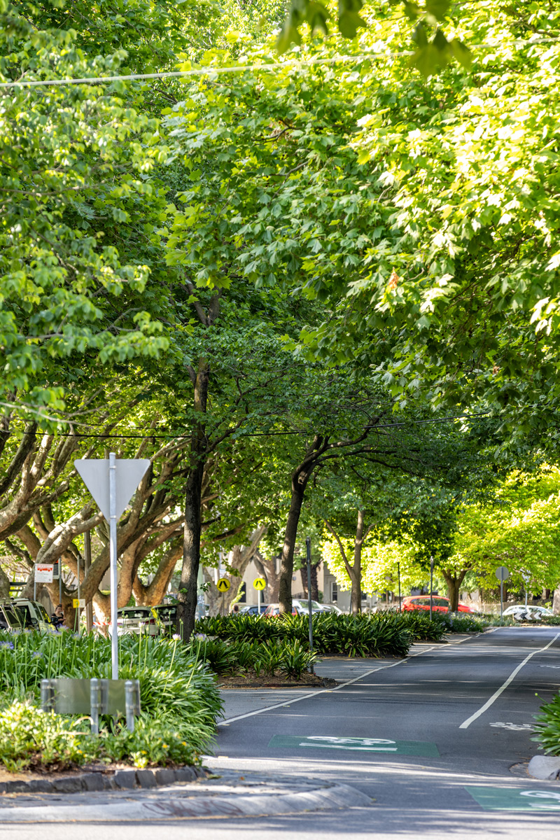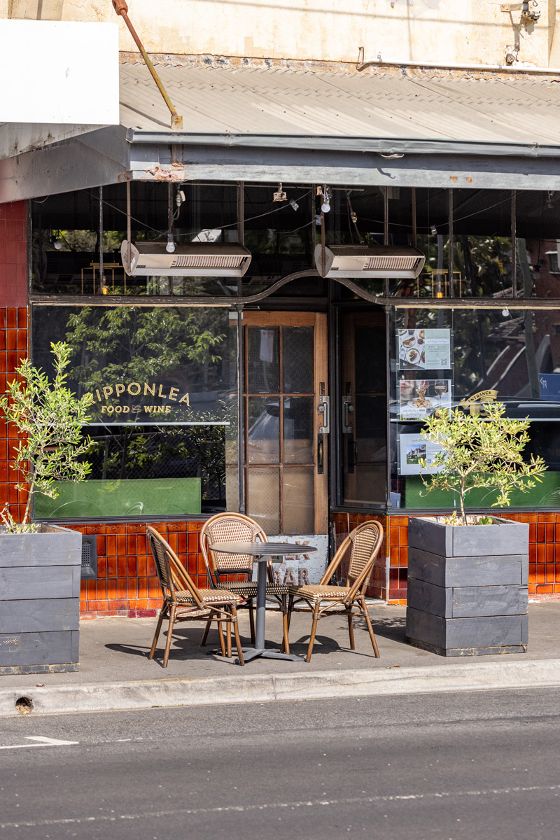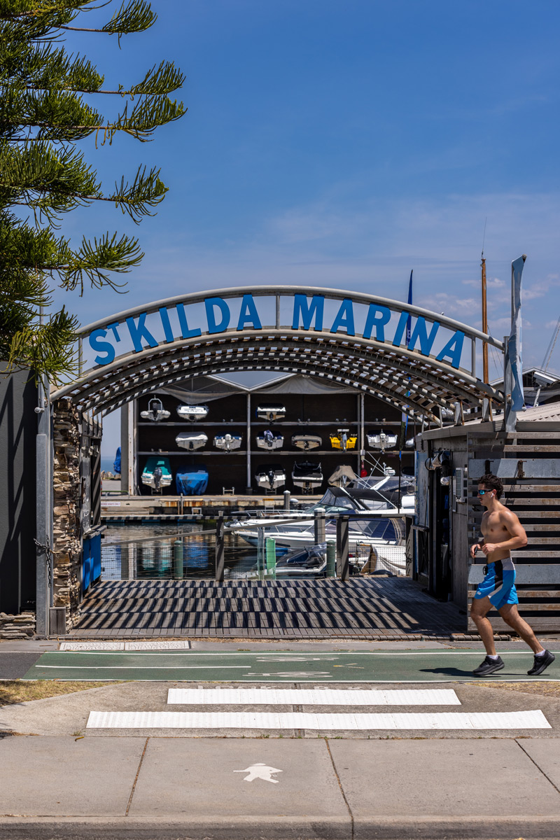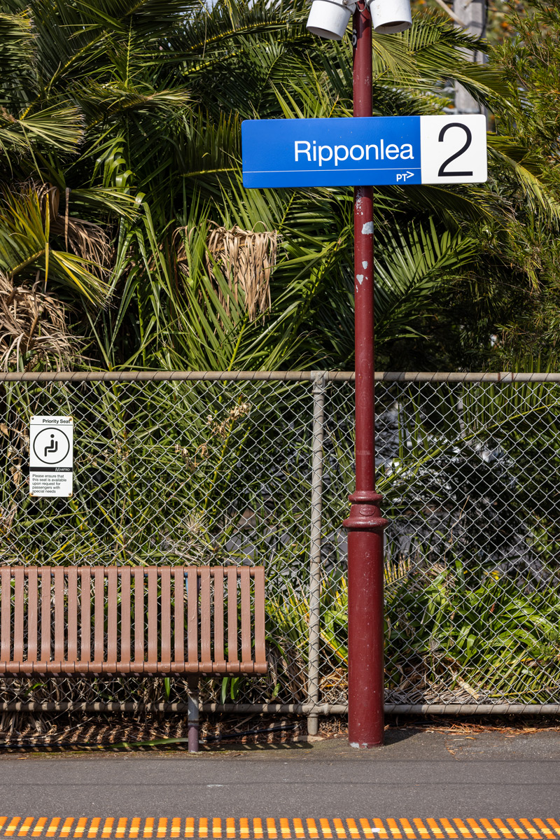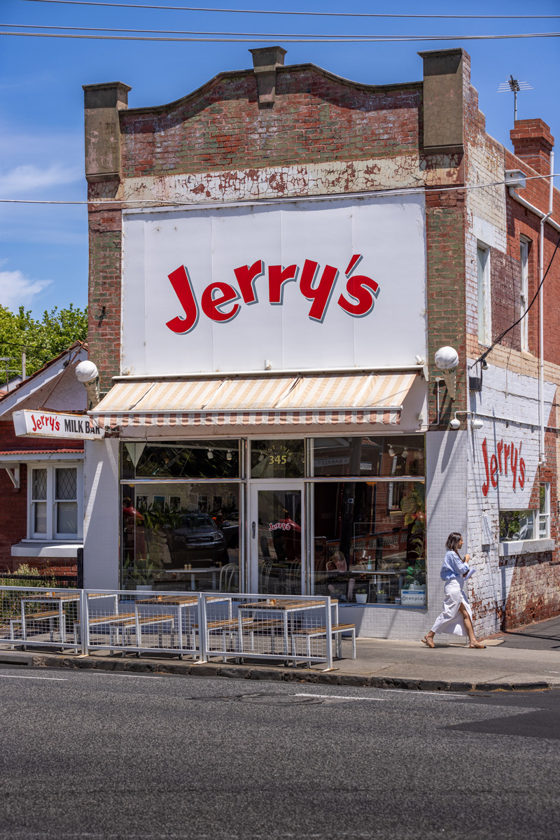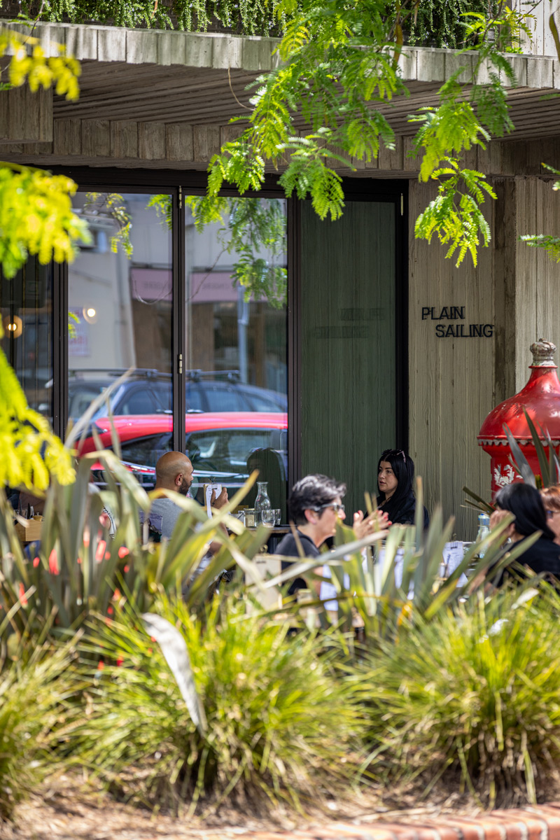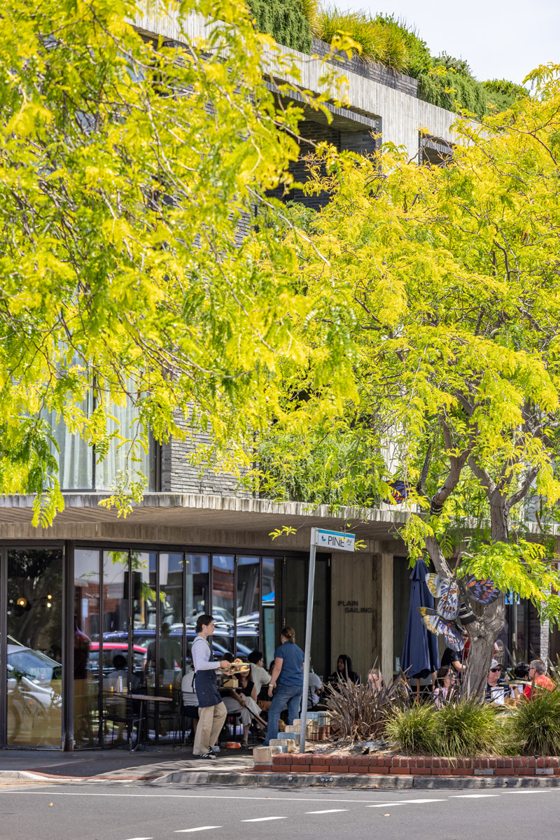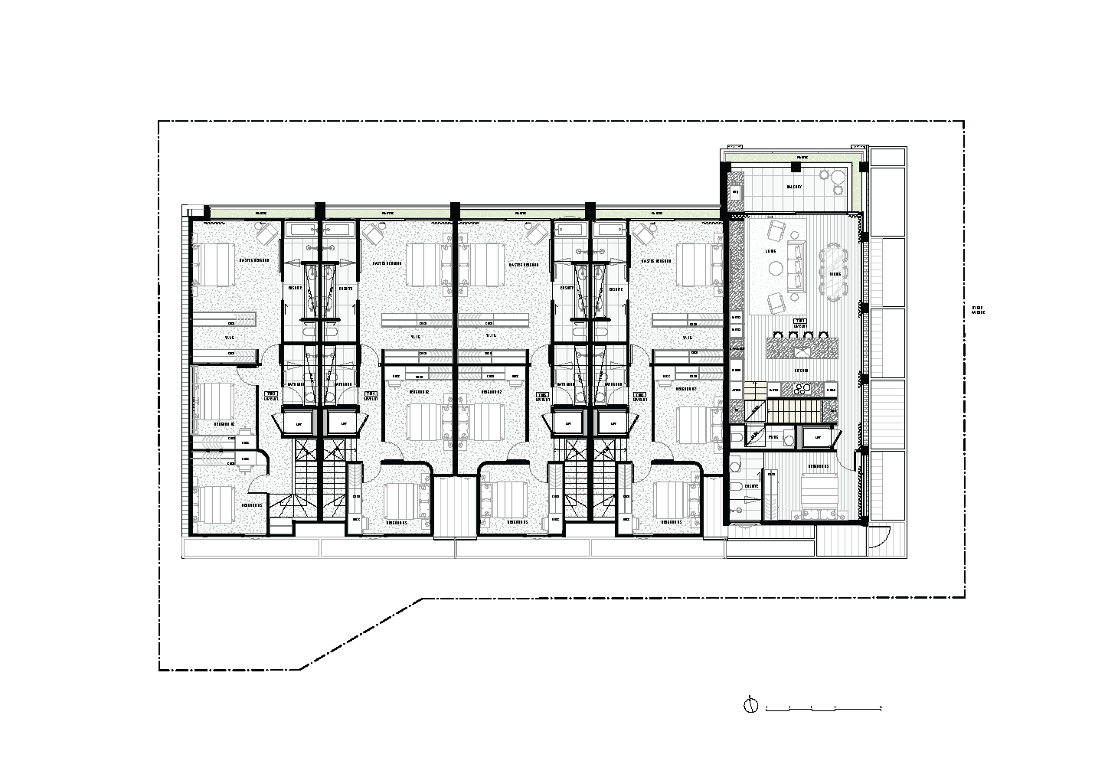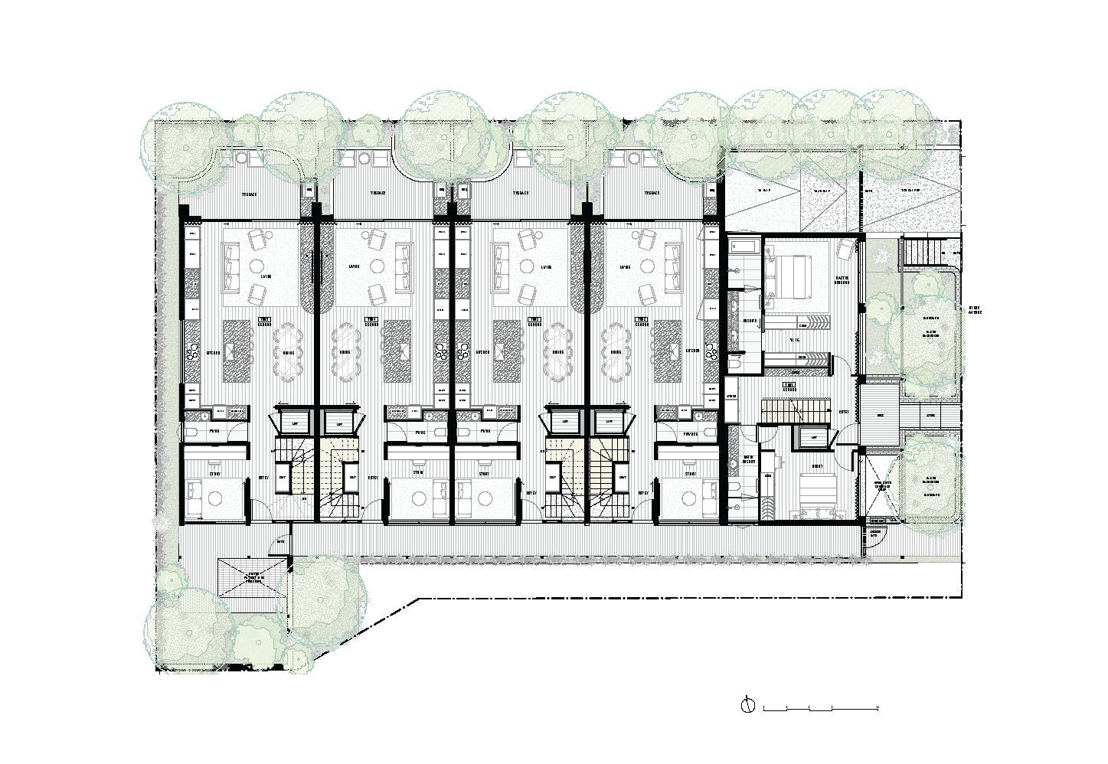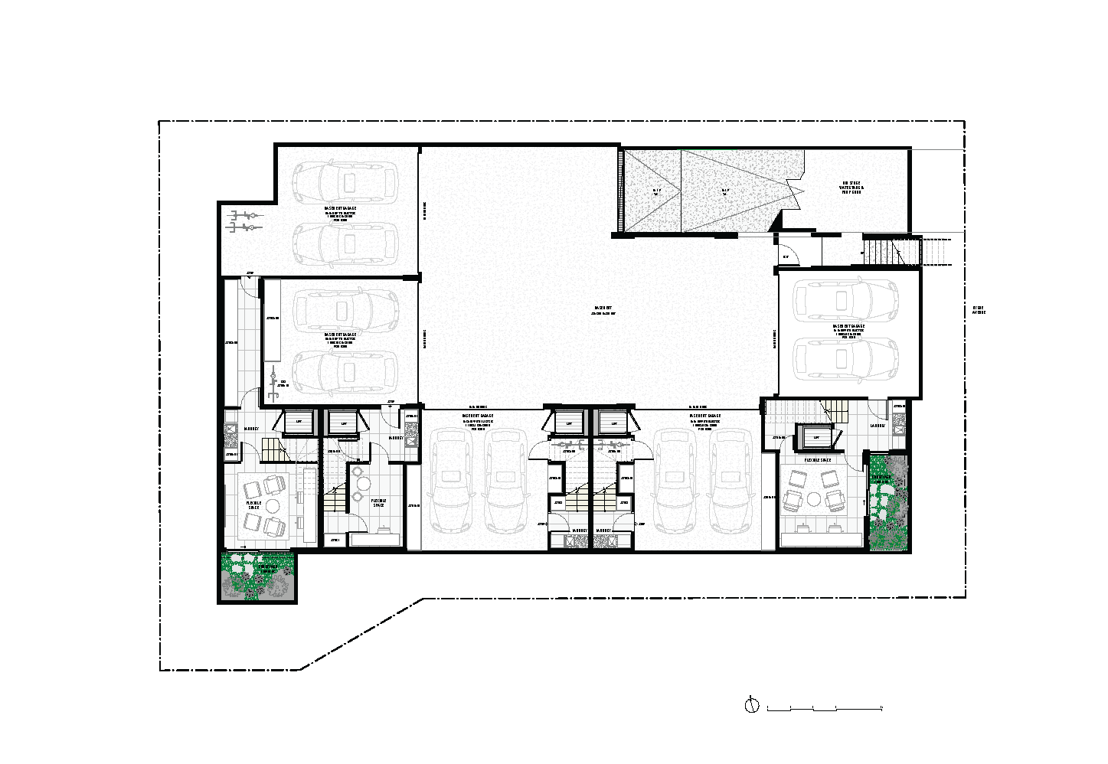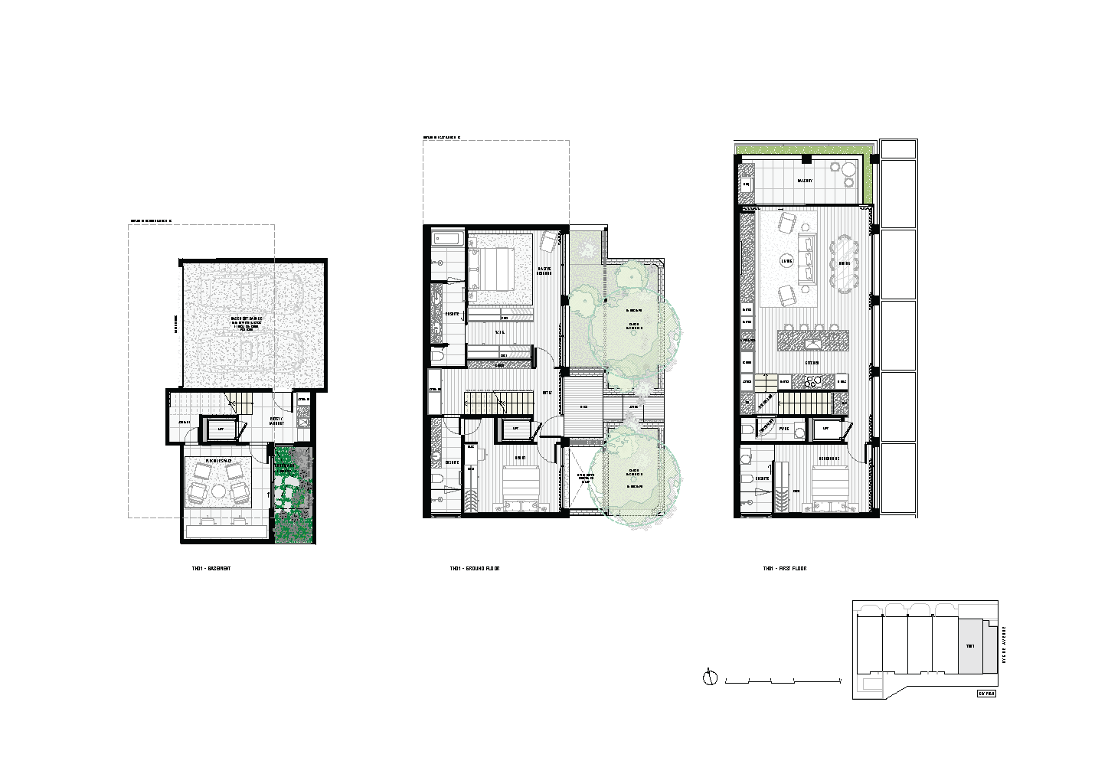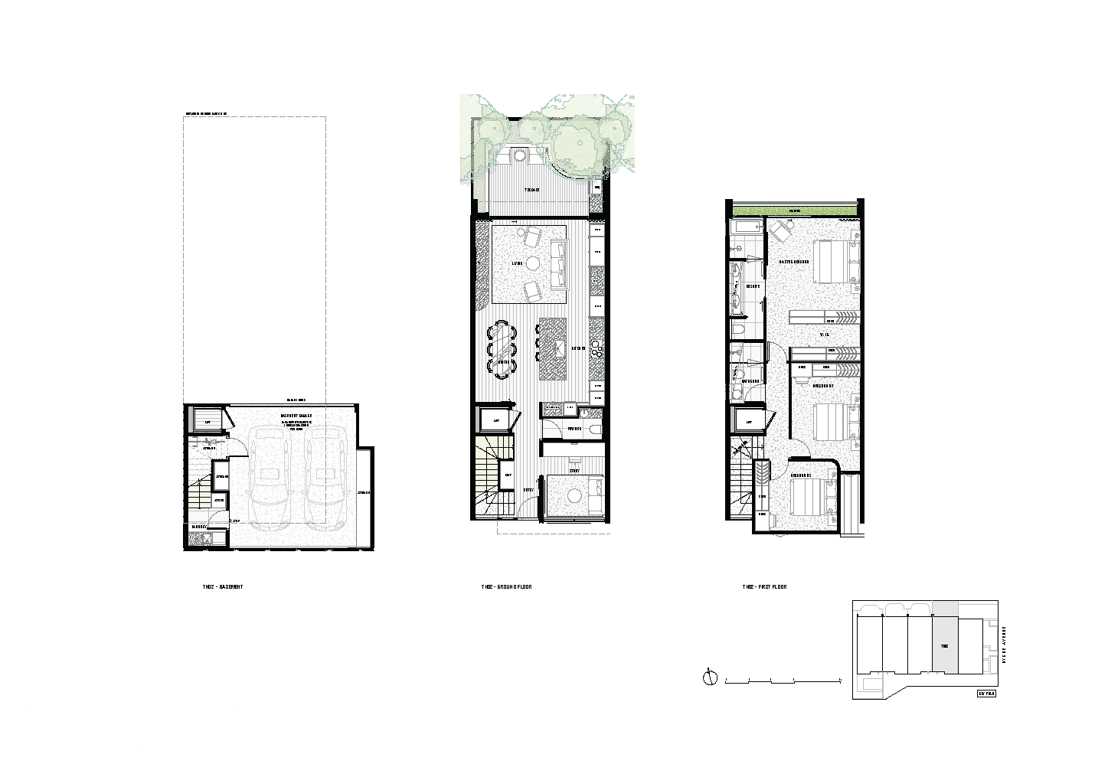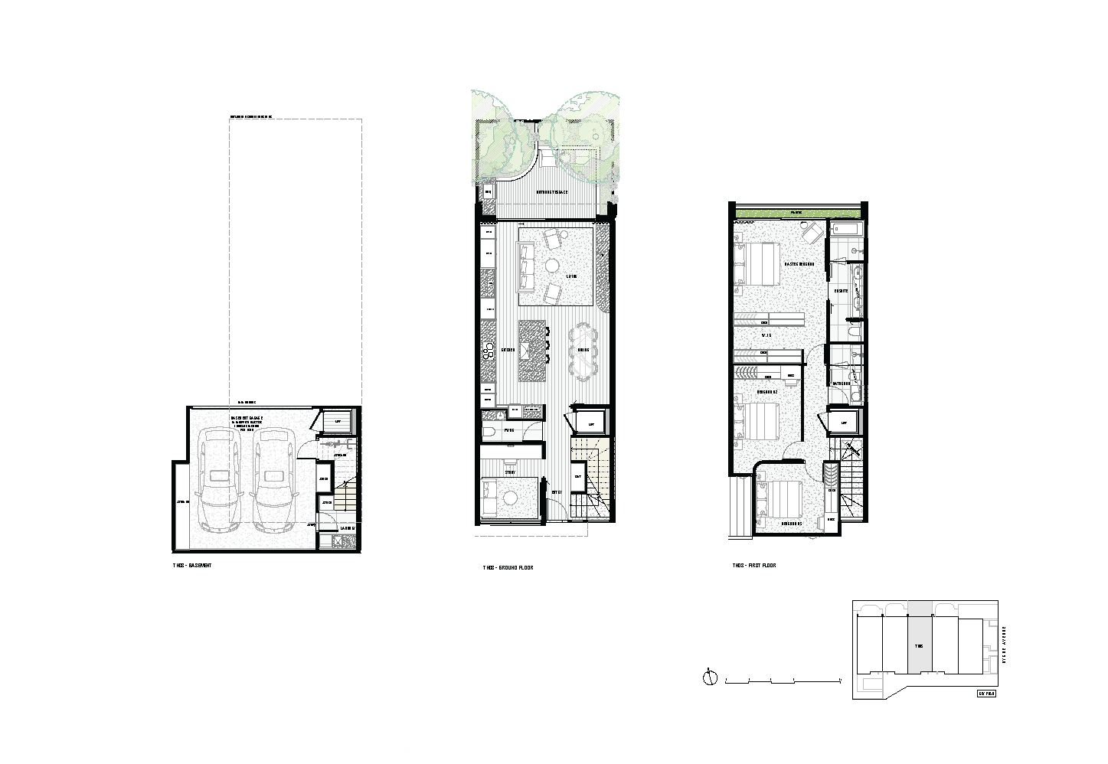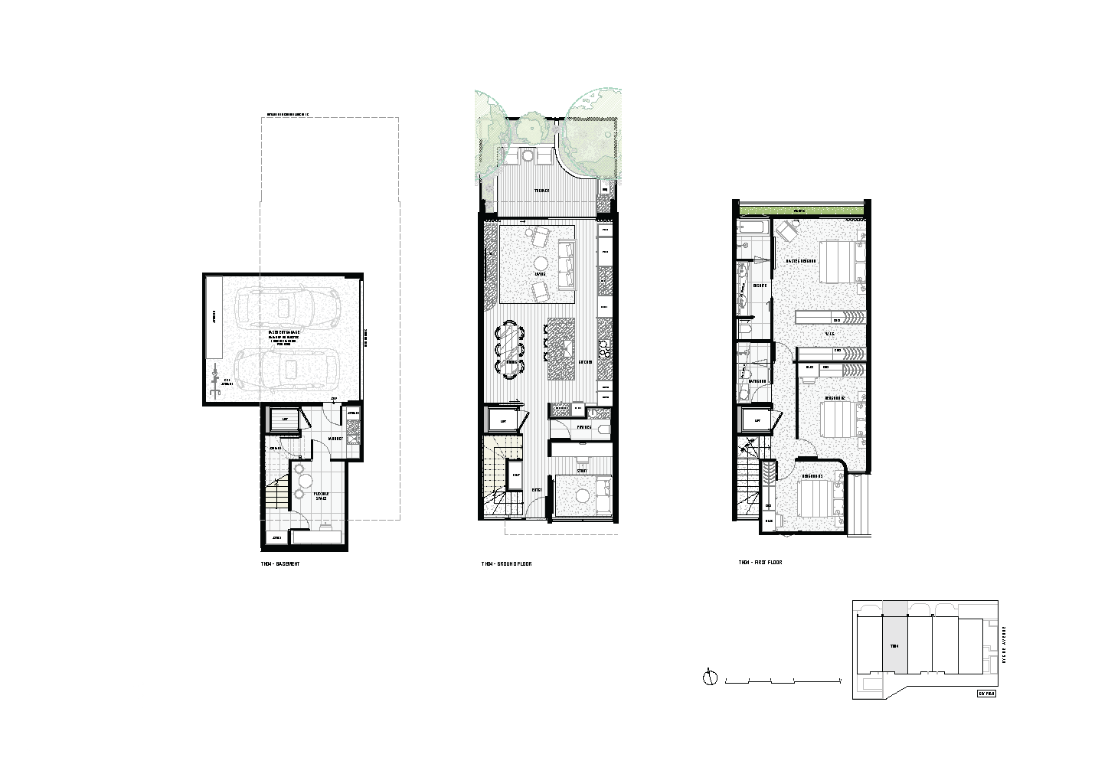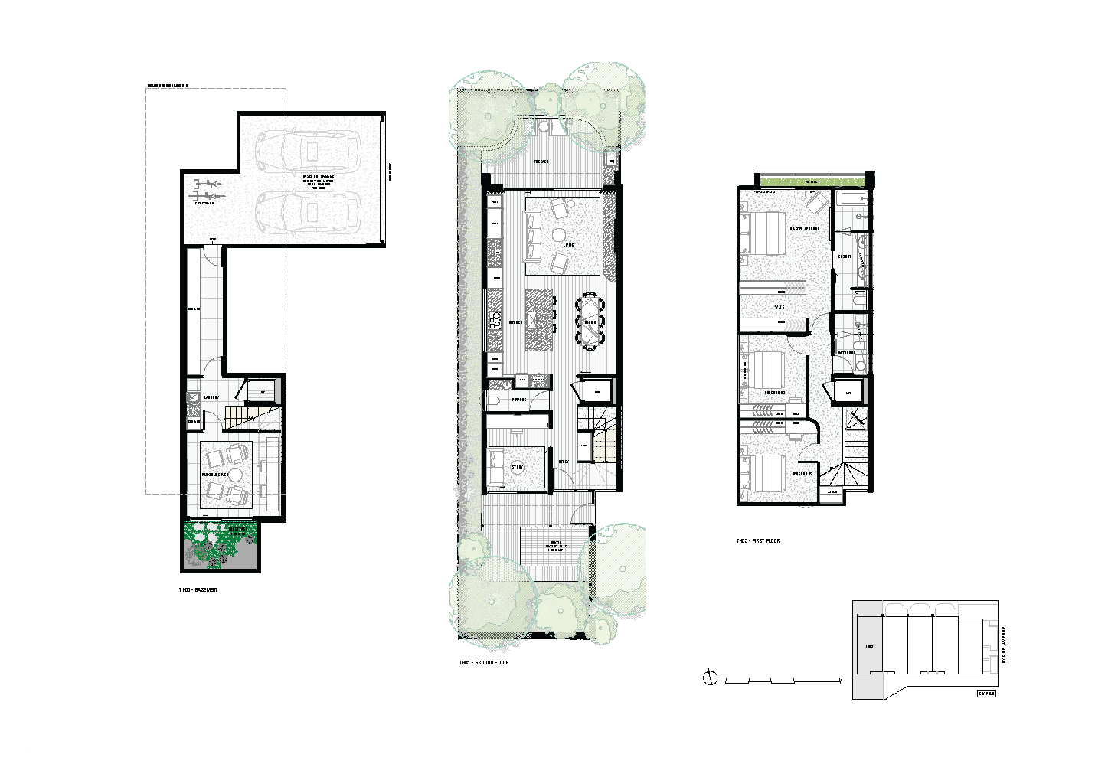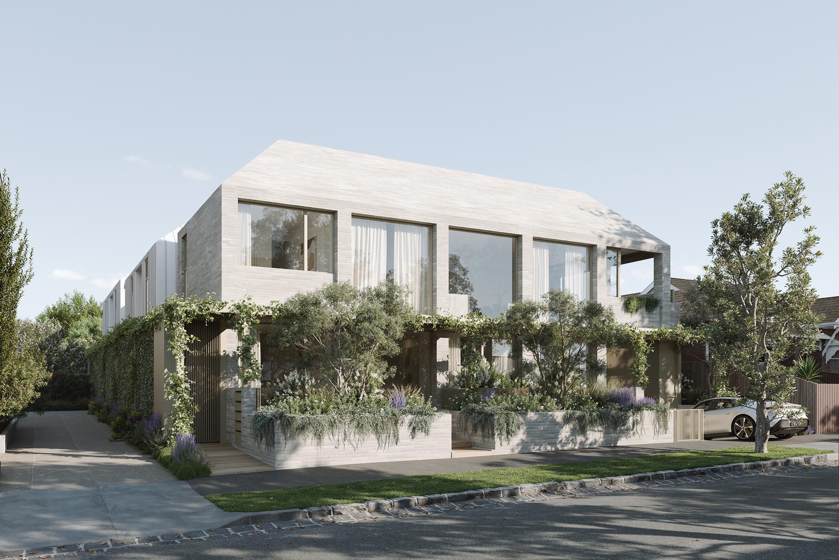
Experience a re-imagined lifestyle of quiet luxury in one of Melbourne’s most coveted Bayside locations.
Perfectly positioned between the tranquil Elwood Foreshore and the bustling energy of the Ormond Road precinct, Ever Elwood offers the ultimate balance of serenity and vibrancy.
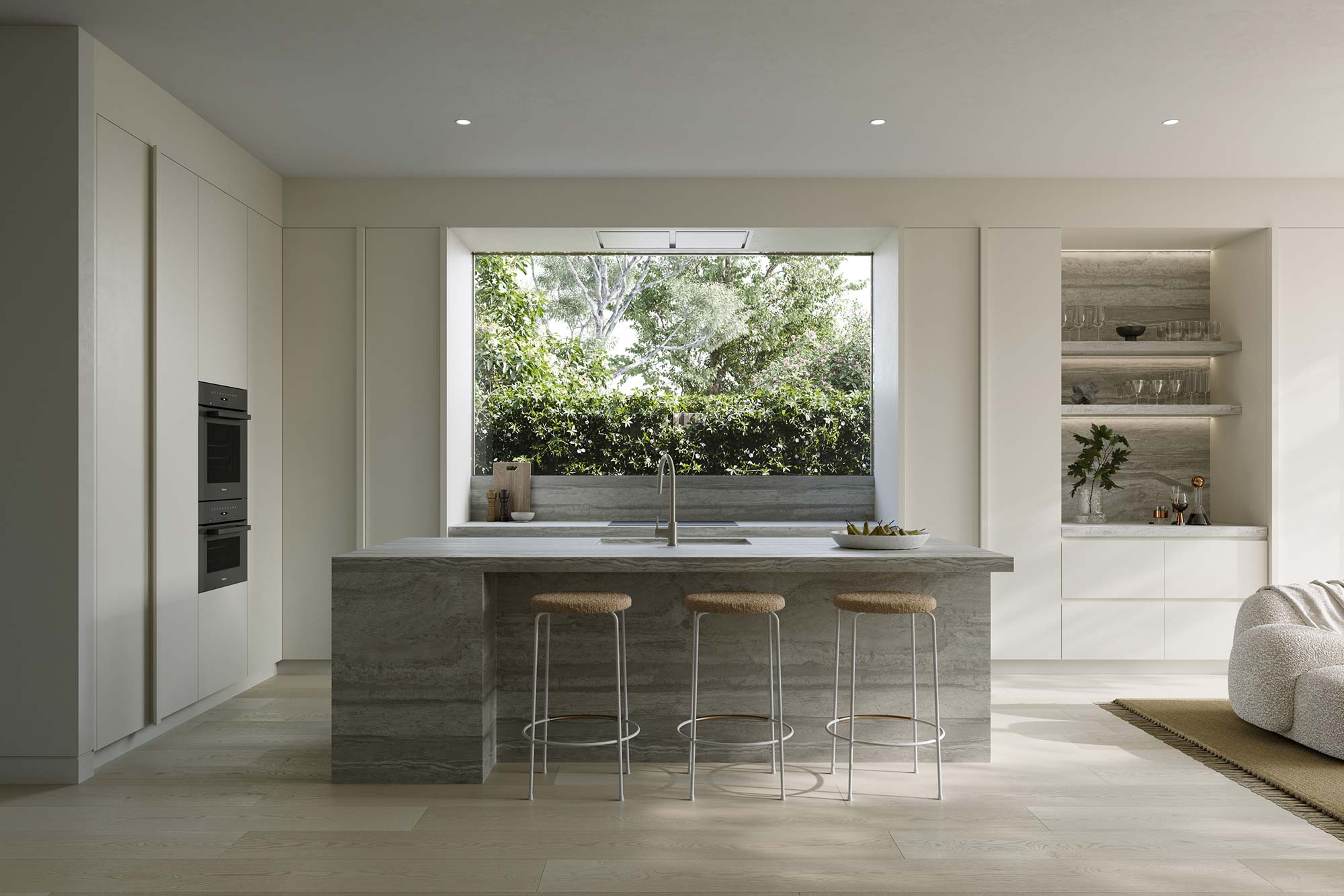
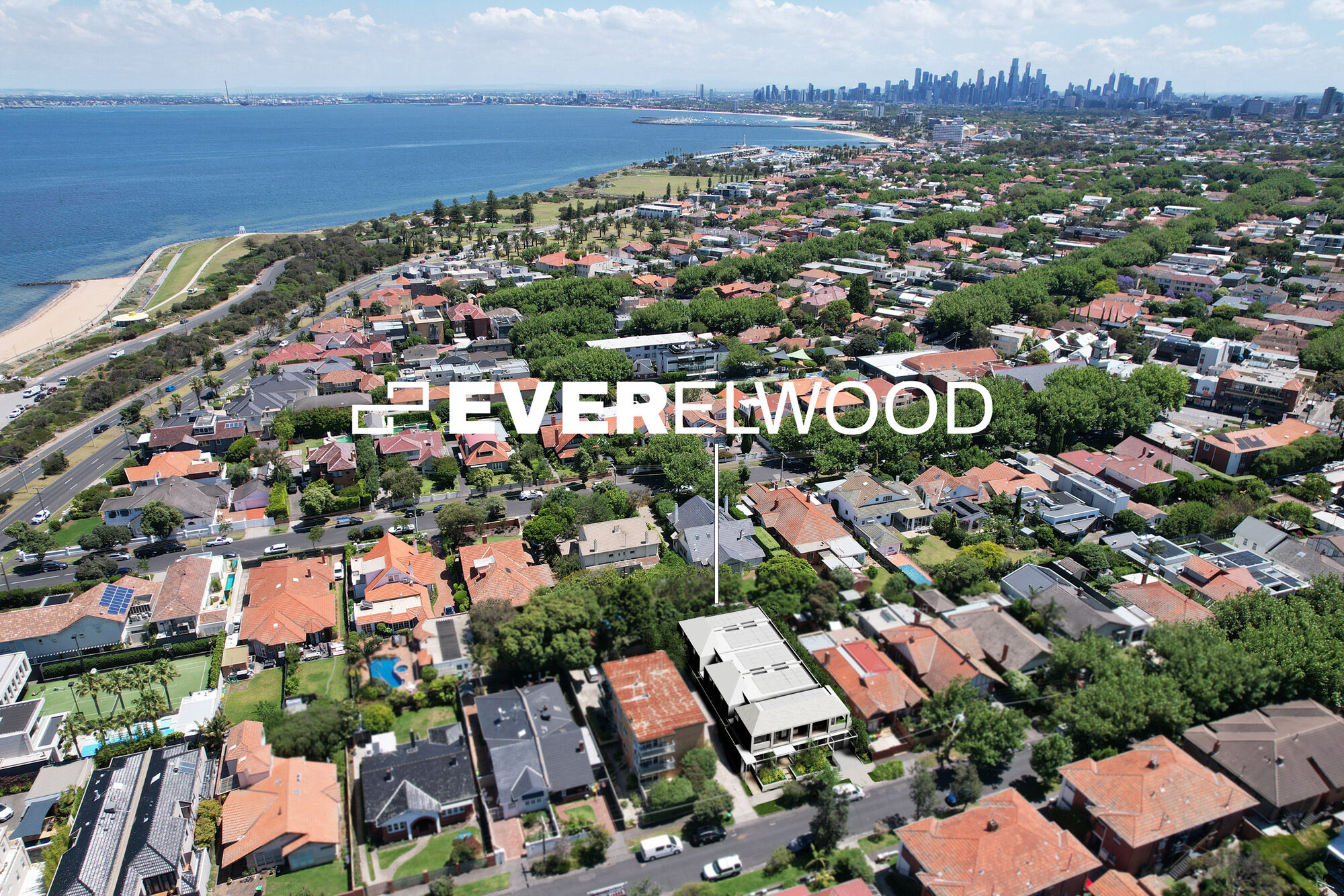
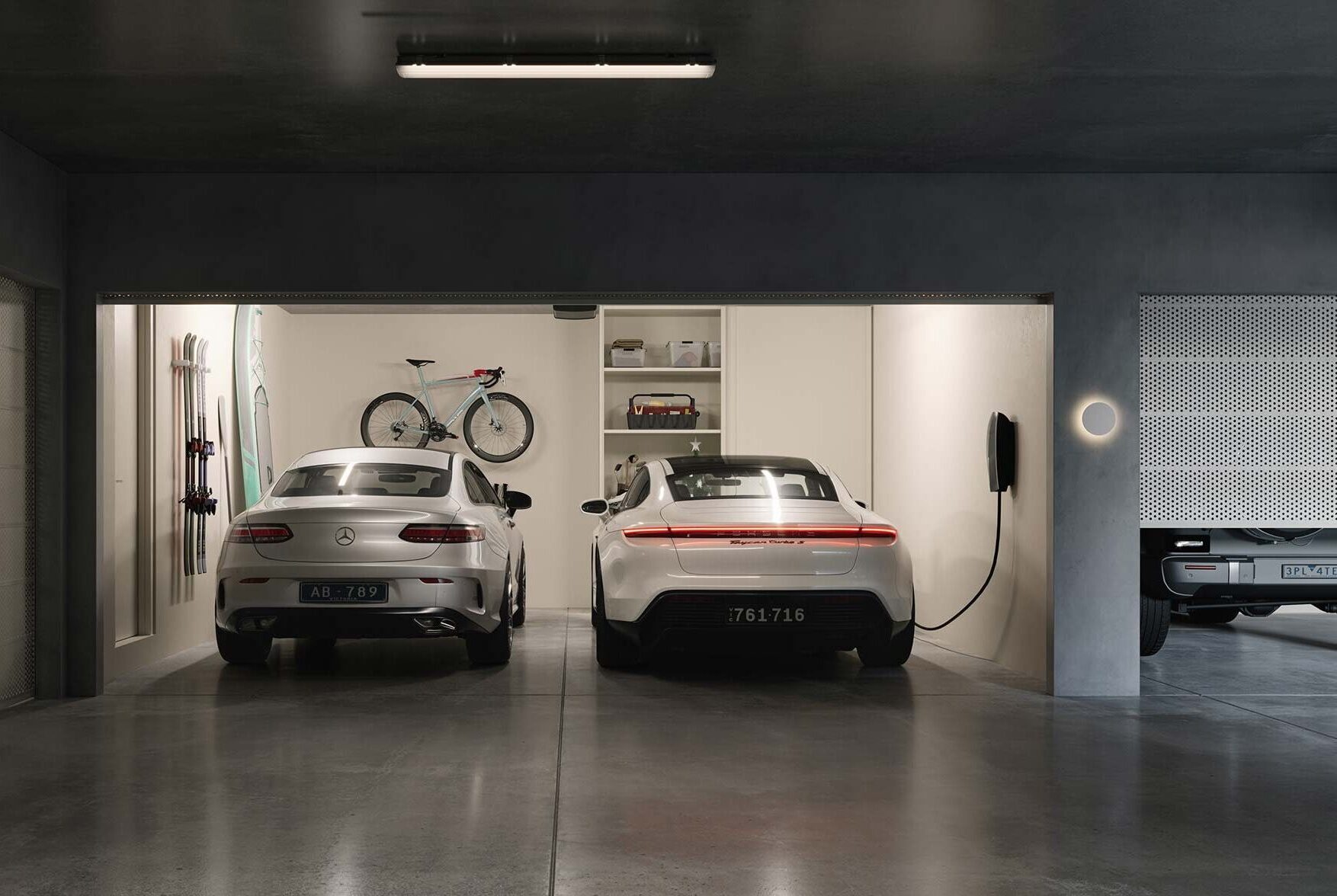
Design
Crafted by the acclaimed design studio Dubois, this exclusive collection of five meticulously designed townhouses embodies sophistication and bold elegance. Every detail has been thoughtfully curated to inspire a lifestyle of beauty and refinement.
The architectural design is a timeless masterpiece, seamlessly blending classic and contemporary elements. Featuring a striking brick mansard roof that evokes the charm of traditional house forms, the façade harmonizes with the surrounding street scape through the thoughtful interplay of brickwork and glass.
Lushly landscaped garden beds, adorned with established trees, cascading vegetation, and climbing vines, envelop the development in natural beauty. This verdant plant palette not only softens the building’s presence but also creates an immersive connection to nature, offering a sanctuary of calm amidst urban sophistication.
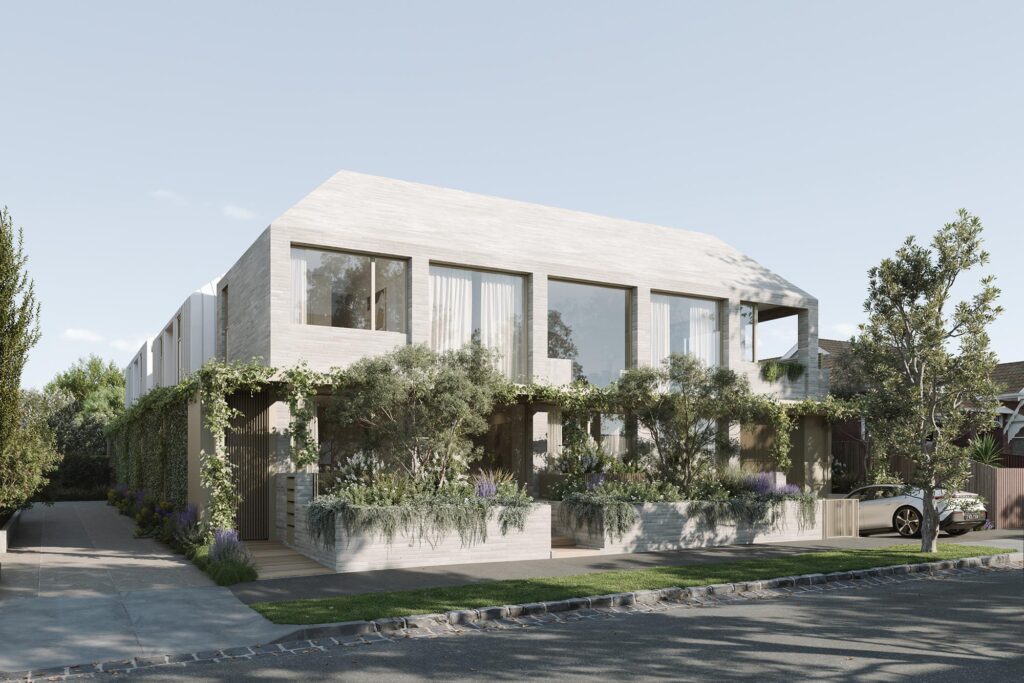
Interiors
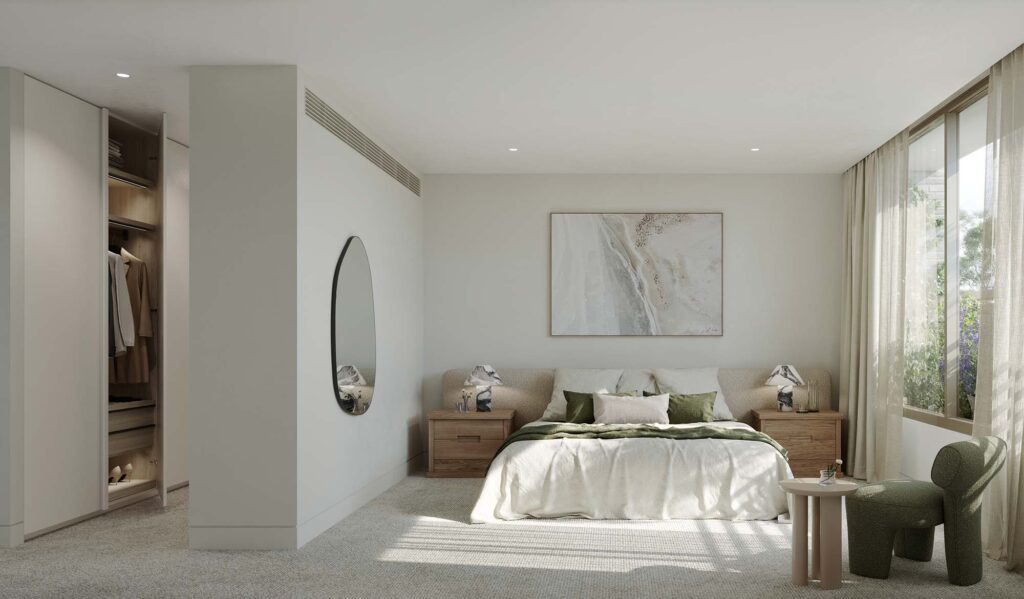
EVER interiors embrace a reduced aesthetic with refined details, showcasing durable silver travertine benchtops, thoughtfully designed joinery with ample storage, and premium Miele appliances.
The open-plan living area is bright and airy, with oak hardwood flooring and floor-to-ceiling doors that open to lush private courtyards, creating a seamless indoor-outdoor flow. A bespoke bar adds a touch of luxury, perfect for entertaining.
The master bedroom offers a plush sanctuary with wool carpets and a spacious walk-in robe designed for optimal storage. The ensuite, featuring a striking travertine benchtop, double vanity, bathtub, alcove shower, and high-end tapware, is bathed in natural light from mirrors, skylights, and windows, creating a serene and rejuvenating retreat.
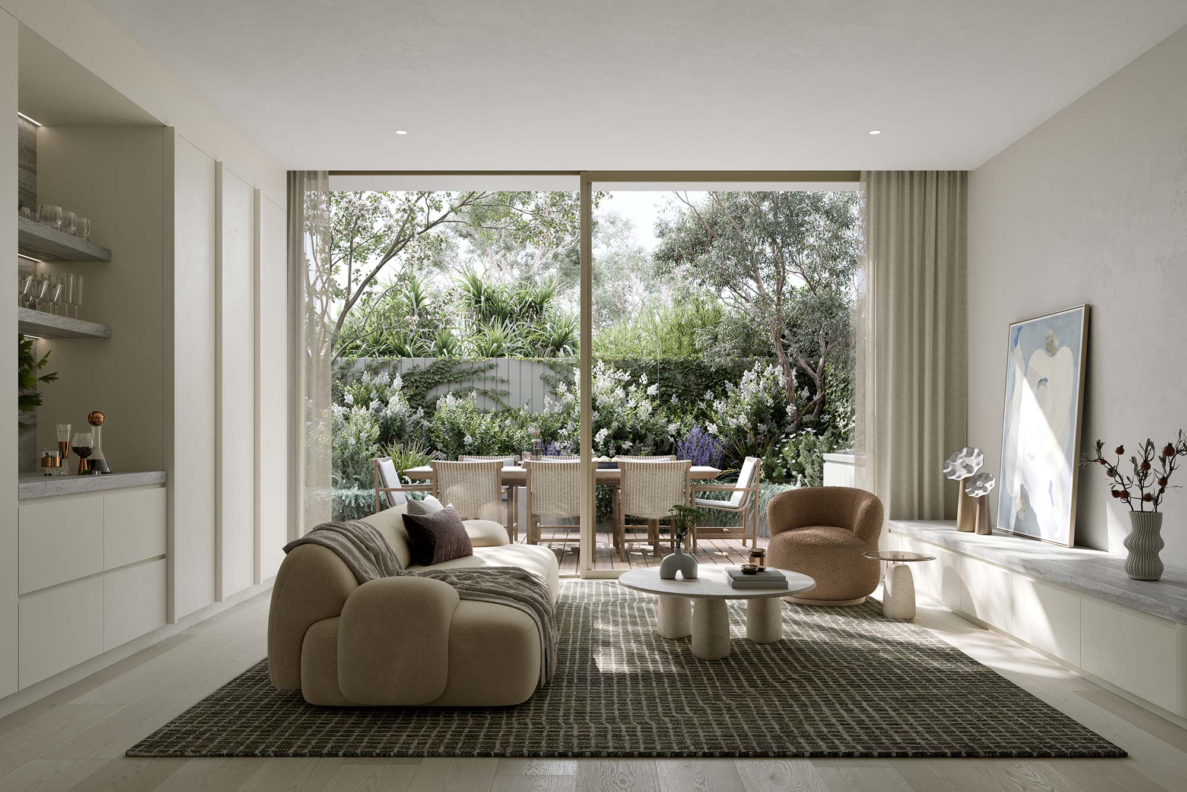
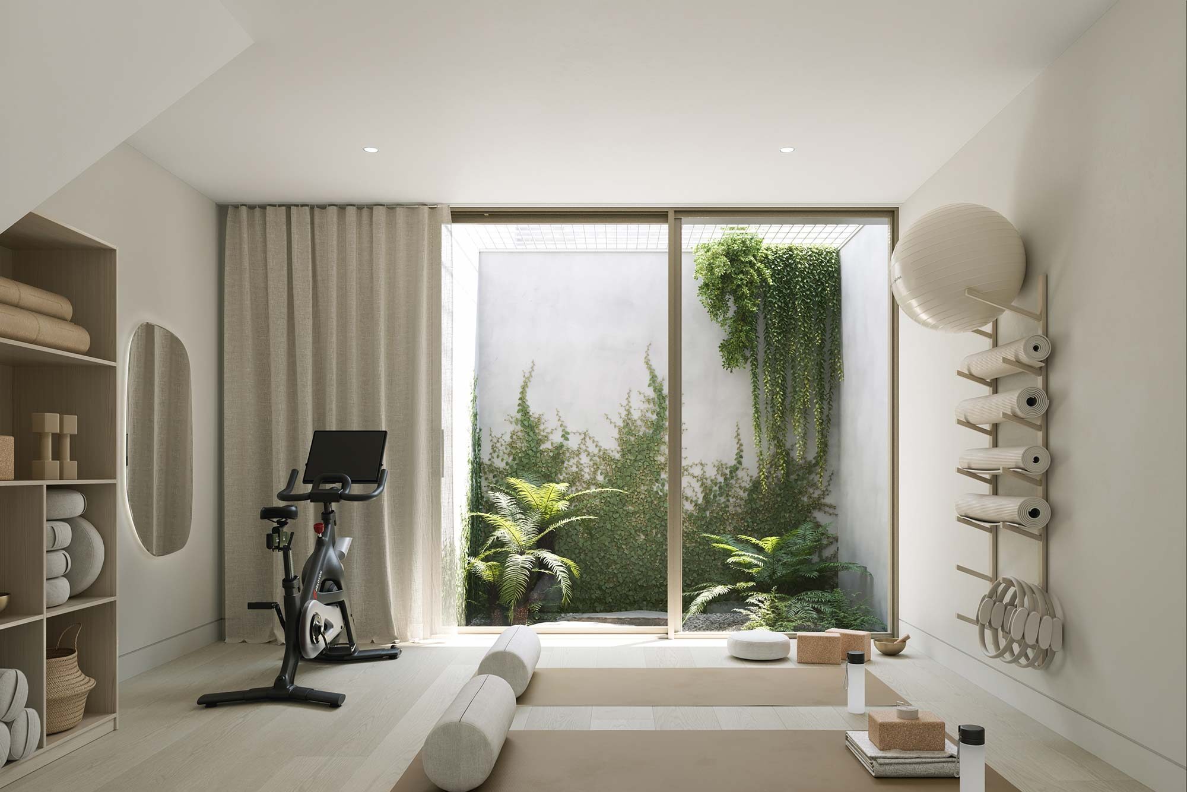
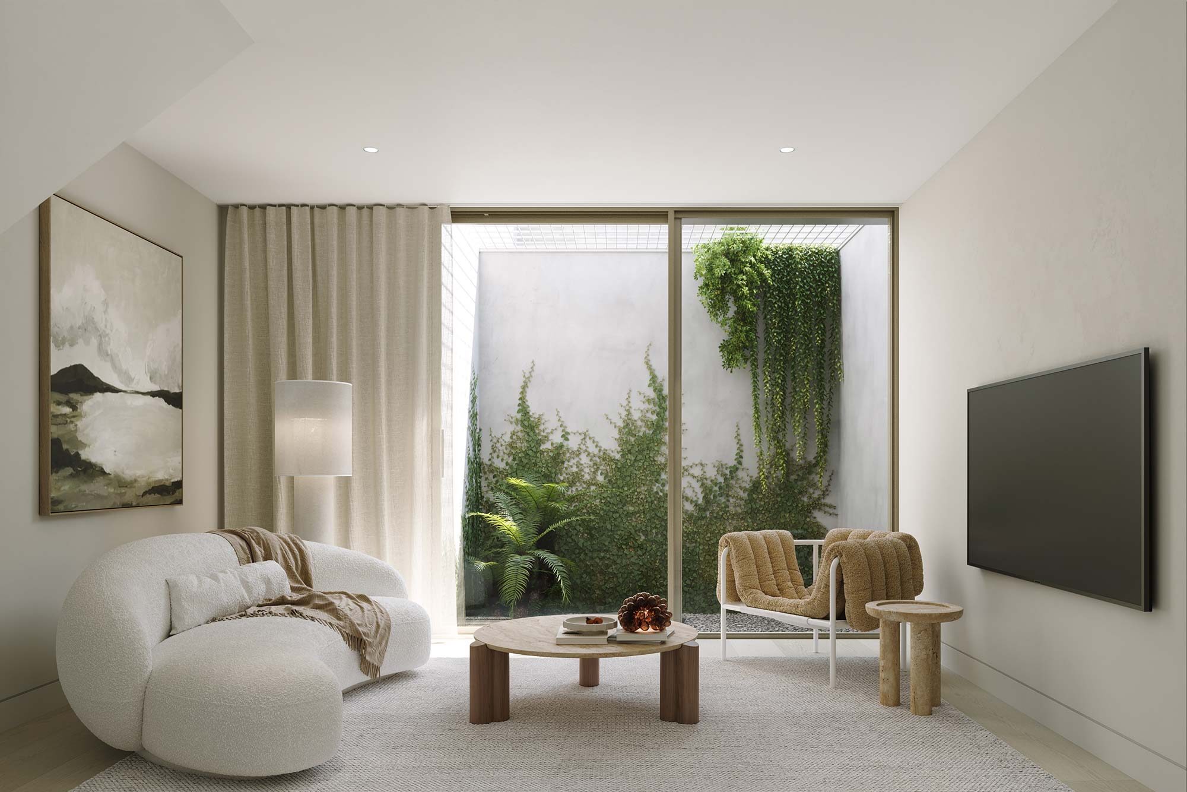

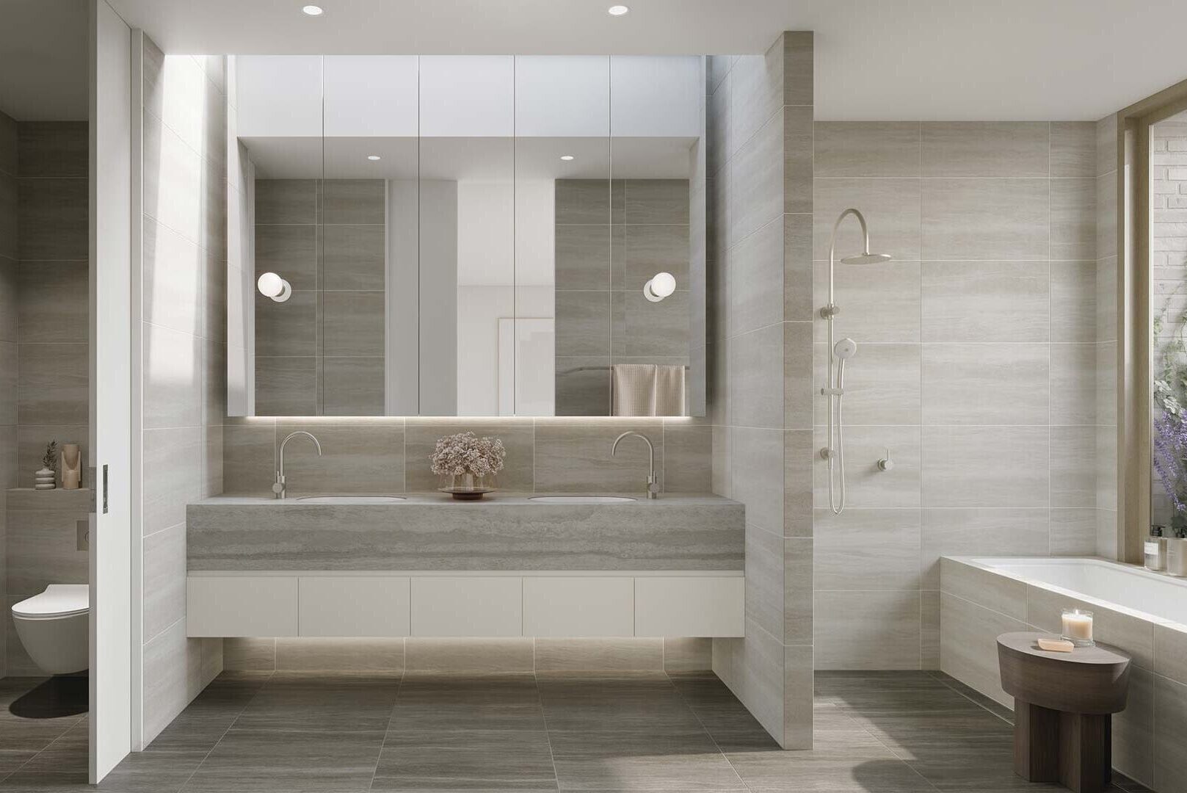
Location & Lifestyle
This light-filled, private space offers exceptional versatility to suit your lifestyle. Whether envisioned as a wellness gym, home office, cinema room, or wine cellar, it can also function as a serene retreat, a chic second living area, or an extra bedroom.
Welcome to Elwood, where vibrant village charm meets modern urban living. Nestled among leafy streets and just steps from the beach, this thriving community offers the perfect blend of relaxation and convenience. Imagine starting your day with a stroll along the shoreline, grabbing a coffee at one of the many renowned cafés, and unwinding in one of the area’s picturesque parks.
Elwood is more than a place to live—it’s a lifestyle. Known for its strong sense of community, this area promotes health, wellbeing, and connection. With an array of fitness facilities, boutique bars, eclectic cafés, and essential services all at your fingertips, it’s no wonder Elwood is one of Melbourne’s most sought-after locations.
Perfectly positioned with easy access to Melbourne’s best inner-city attractions, Elwood is your haven to call home. Experience the soul of this welcoming neighbourhood and embrace a lifestyle that truly has it all.
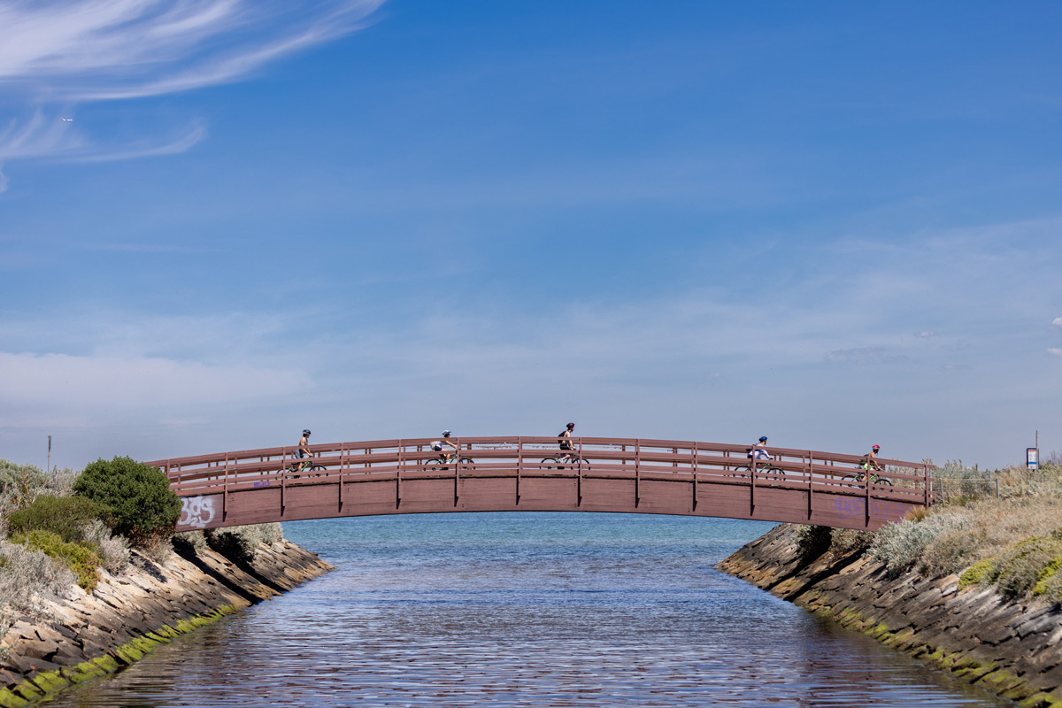

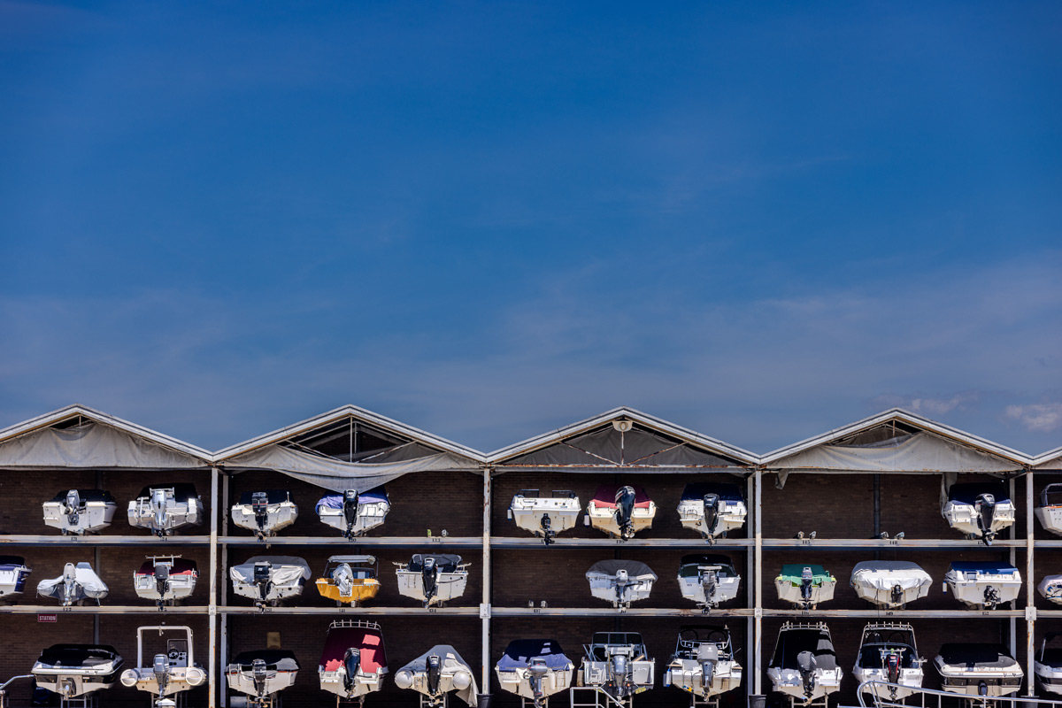
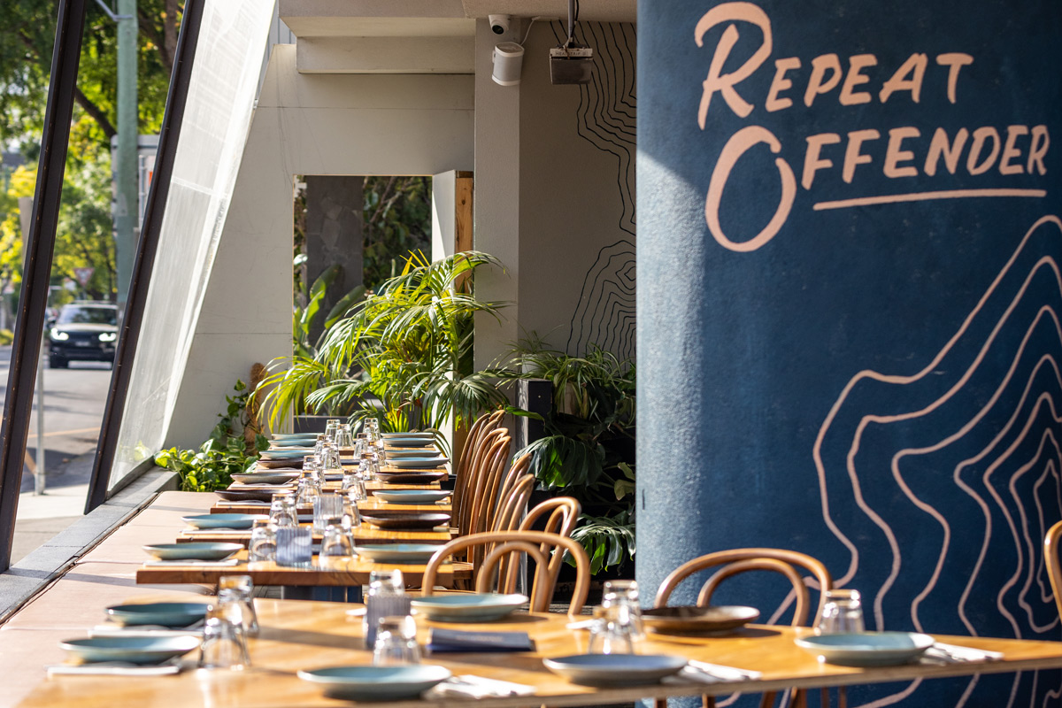

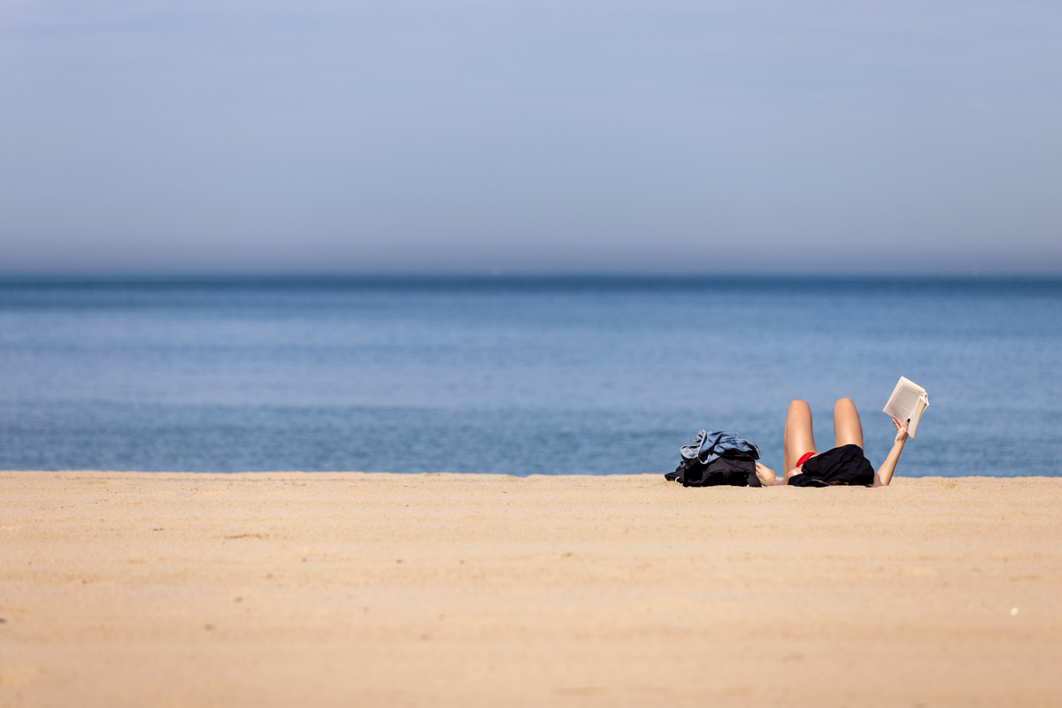
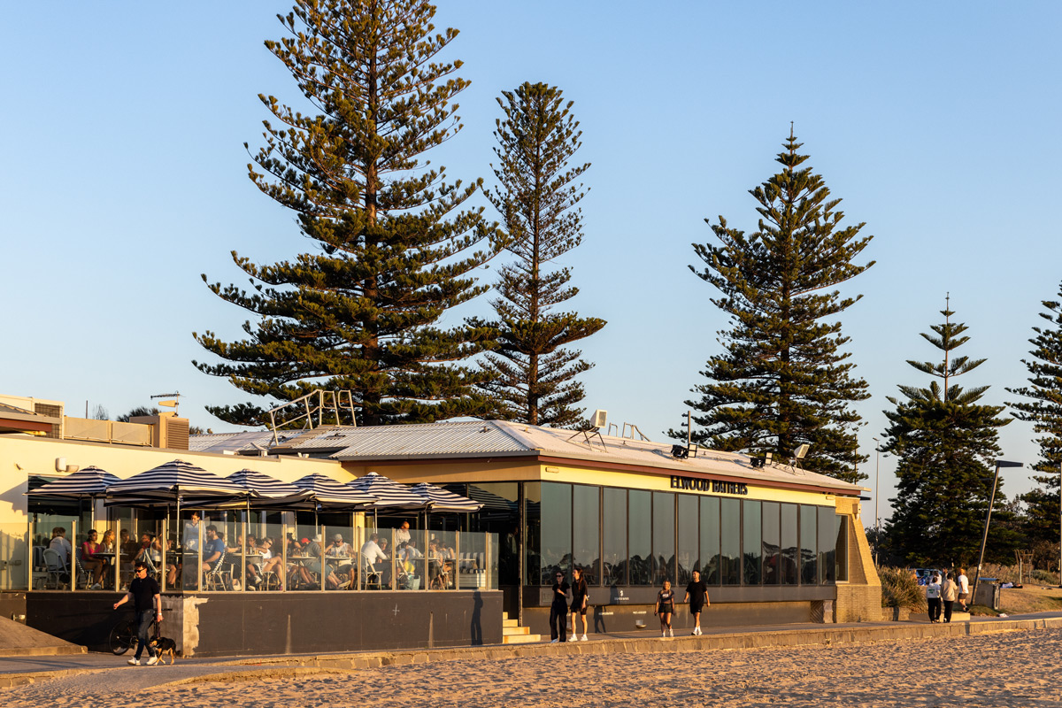
Collaborators
Developer
Ever Projects creates more than just homes – we craft timeless, high-quality spaces that blend luxury, functionality, and sustainability. As a unique collaboration between an architect and builder, our focus is on delivering exceptional ‘forever homes’ designed to stand the test of time. Driven by the pursuit of excellence, we build innovative developments that elevate the living experience.
Design
Dubois is a renowned building and interior design practice known for its unparalleled blend of sophistication and practicality in both residential and commercial spaces. With a reputation for creating timeless, functional designs, Dubois expertly balances aesthetic appeal with everyday usability, ensuring each project is a perfect reflection of quality and thoughtful planning
Builder
Contact
Contact Agent: David Lamond
0416 422 279
Viewing office open by private appointment.
Located at 2/85 Keys Rd, Moorabbin.
Disclaimer
All Images are Artist Impressions only.
Although reasonable care has been taken in the preparation of this website and the details provided herein, it is intended as a visual representation only and may not accurately reflect the completed state of the property or items depicted. No responsibility is accepted for any direct, indirect, or consequential loss or damage arising from reliance on this brochure. Prospective purchasers are advised to conduct their own enquiries and inspections. Furniture shown is for illustrative purposes only and is not included with the property. Dimensions, specifications, and details are subject to change without prior notice. All images and illustrations are for presentation purposes and are indicative only. This website does not constitute, and is not part of, any offer or contract of sale.







